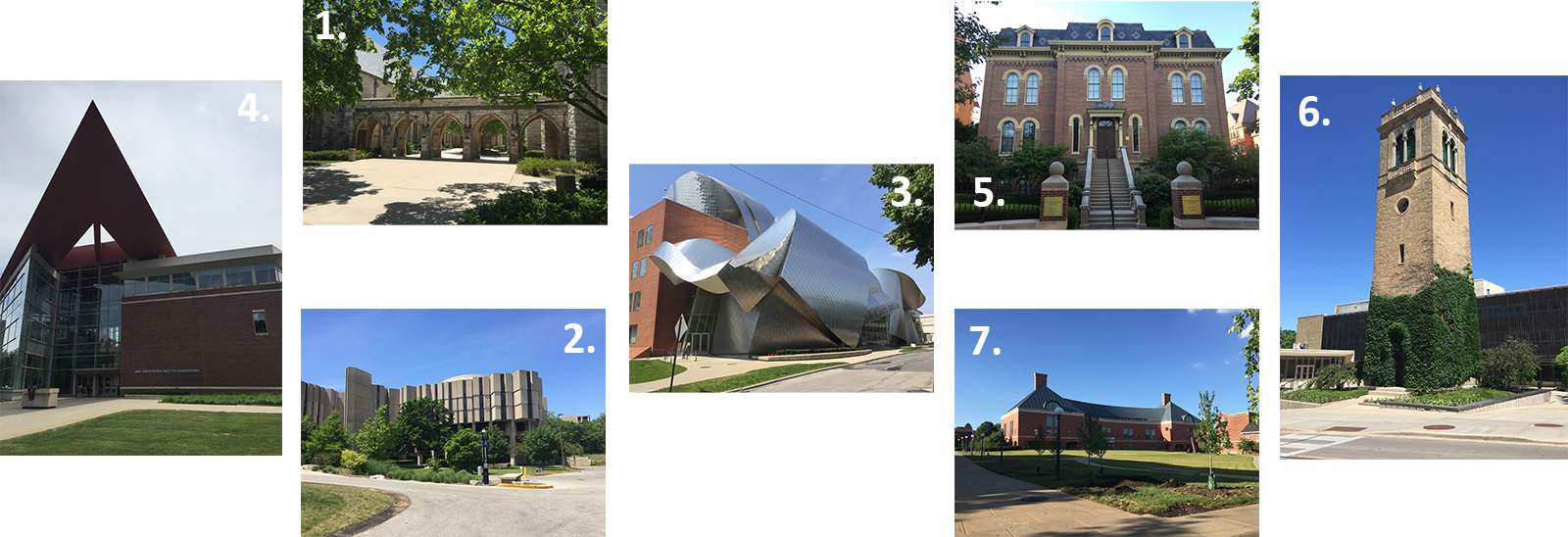August 9, 2017
College Architecture Highlights American, Schools' History

Strolling a college or university campus can be quite like walking through time, or thick-bound history book. Something not lost on Andrea Galvin, president and founder of GPA Consulting, who toured the American Northeast and Midwest this summer with her son, Christian. The focus may be on the future for college-bound teens and their parents, but the school’s past—highlighted in the architectural styles on campus—can draw students to a particular campus.
Below, Galvin shares some of the more interesting buildings seen on her family’s whirlwind college tour.
1) The archways of the Levere Memorial Temple at Northwestern University in Evanston, Illinois
The Levere Memorial Temple, now home to the Sigma Alpha Epsilon Fraternity’s Foundation and Financial and Housing Corporation, is one of Northwestern’s older buildings and is a beautiful example of Gothic Revival. Also known as Victorian Gothic, Neo-Gothic, and Collegiate Gothic (when used at institutions of higher learning), Gothic Revival was a style of architecture popular between the 1840s and 1860s in America and Great Britain. Although it not as popular as Greek or Italianate styles during this same time period, it was used on homes, public buildings, churches, and university campuses. Inspired by the ornate buildings of the Medieval period, Gothic Revival features steeped roofs, pointed arches, and picturesque interiors. This style fell out of popularity after the 1860s; however, it remained a fashionable style for churches through the 1940s. Gothic Revival was championed by American architect Alexander Jackson Davis, who built the first American Gothic Revival home in Baltimore in 1832.
2) Northwestern University Library in Evanston, Illinois
A far cry from the Gothic Revival architecture of the Levere building is Northwestern’s Library. Designed by architect Walter Netsch in the mid-1960s, the Library is an example of Brutalism, a sub-style of post-World War II Modernism. Brutalism, promoted by noted architect Louis Sullivan and his contemporaries, was popular between 1945 and sometime in the 1980s. As seen in Northwestern’s Library, the Brutalism form is recognized by its molded and shaped concrete forms.
3) Peter B. Lewis Building at Case Western Reserve University in Cleveland, Ohio
The Peter B. Lewis Building, which houses Case Western’s Weatherhead School of Management, was designed by renowned Canadian-born American architect Frank Gehry. Lewis, CEO of Progressive Corporation (Progressive insurance), commissioned the architect of the Guggenheim Museum (Bilbao, Spain) to design the campus building named for him. This was the third building Lewis commissioned from Gehry but it is the only one that came to fruition. Opened in 2002, the building’s design inspired the Weatherhead School to redefine how management education is taught. Like Gehry’s experimental post-Modern style, the Weatherhead School (according to the school) boasts a more creative, innovative approach. However, not everyone finds the building inspiring. Its metal slopes do not mix well with Cleveland’s winters; students and faculty members find themselves dodging falling
snow and ice.
4) Neil Armstrong Hall of Engineering at Purdue University in West Lafayette, Indiana
When Purdue opened the Neil Armstrong Hall of Engineering in 2007, the university meant for it to represent the university’s commitment to be at the forefront of engineering research and education. After all, the building is named for Purdue alumnus Neil Armstrong, the first human to walk on the moon. This contemporary, post-Modern building was designed by Ratio Architects in Indianapolis. Its “winglike” roof extensions mimic the appearance of an aircraft, signifying the university’s contribution to flight and the nation’s space program.
5) Harker Hall at the University of Illinois
Located in Urbana, Illinois, Harker Hall is one of University of Illinois’ earlier structures. Built in 1877, Harker Hall originally served as the university’s chemical laboratory. Harker Hall, also known as the Chemical Laboratory, was designed by architect Nathan Ricker in the Second Empire style. Second Empire, inspired by the Renaissance-inspired architecture of Napoleon Bonaparte’s Paris, was popular between the 1860s and the 1880s. Similar to the Italianate style, also popular during this time, it differs in its roofline. Second Empire features a Mansard roof (one with four sloping sides). Also known as the “General Grant style” in the American North, Second Empire did not find favor in the South.
6) Carillon Tower at the University of Wisconsin
This unique tower, featuring a 36-bell carillon (a musical instrument consisting of stationary bells and played from a keyboard), on the campus of University of Wisconsin was a gift from every graduating class between 1916 and the early 1930s. After a fire in 1916 destroyed a beloved dome crowning the university’s Bascom Hall, alumni sought to rebuild it. From 1916 to 1932, former students raised money just for that purpose. When it was determined that the dome, for structural reasons, could not be rebuilt, the university settled on a free-standing tower. The tower was designed by Wisconsin state architect Arthur Peabody, and it housed a carillon installed by Gillett and Johnston of Croydon, England, the premier bell foundry of the early 20th century. The tower was completed in 1936; the first carillon concert took place that same year.
4
7) Grainger Engineering Library at the University of Illinois, Urbana-Champaign
Built in 1994, University of Illinois’ Grainger Engineering Library is the country’s largest library dedicated to the study of engineering. The post-Modern building, which pulls elements from some of the campus’ nearby historical buildings, won the Illinois Engineering Council’s Project of the Year in 1995. The library, designed by the firm of Woollen, Molzan and Partners, was named for UI alumnus William Wallace Grainger. Grainger, who earned his fortune from a mail-order electrical supply empire, founded the Grainger Foundation in 1979. His son, David, took over the family foundation after his death in 1982 and helped to fund the design and construction of the Library.